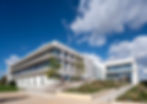“Julian led the team and met the brief requirements by working closely and patiently to understand the needs of the disparate users. The result is a coherent and highly functional building with a timeless quality, fully within a demanding budget”
Luigi Scalera
Project Leader, Estates Division, University of Cambridge

5. Central courtyard garden

4. ISO 5 lithography cleanroom
Arguably the most famous physics laboratory in the world, the Cavendish has hosted 30 Nobel Laureates and pioneered fundamental scientific discoveries for 150 years. It is where JJ Thomson discovered the electron, James Chadwick discovered the neutron, Rutherford split the atom and Crick and Watson unravelled DNA.
Their new home, named after an illustrious alumnus, is the largest single project ever undertaken by the University. The brief was extraordinarily complex, requiring precise control of vibration, infrasound, temperature, humidity, air purity and electromagnetic interference to enable experiments conducted at the leading edge of science.
Designed to promote intellectual exchange and adapt to constantly evolving research, the facility distils this complexity into five zones: a utility zone housing plant equipment, a research zone organised around six peaceful courtyards, a subterranean level with ultra-low vibration laboratories, a public zone for collaboration and teaching, and a connecting ‘Street’ encouraging serendipitous interaction. The ensemble is powered by low carbon ground source heat pumps.
Adjoining the public wing, a raised piazza concealing cycle parking underneath is approached up a grand staircase from a new linear park, evoking a sense of gravitas. The square leads to a fluid arrival space populated by twin ‘floating’ lecture theatres clad in brass shingles.
The University’s brief spoke of ‘timeless’ architecture. Inspired by the city’s unique character, the building responds with a sense of permanence and visual weight. This informed a contemporary external palette of polished cast stone, aluminium and glass. A warmer interior materiality is read through this cool outer skin.

6. View from north-west showing six courtyards

7. Glazed utility wing and perforated metal chimney

11. 400 seat Dolby auditorium
Ray Dolby Centre, Cavendish III
Client
University of Cambridge
Architect
Jestico + Whiles, team included Julian Dickens
Use
ISO 3-9 VC-E Organic, Inorganic & Assembly Cleanrooms
Chemistry, Cryostat, Deposition, Laser/Optics, Surface & Fracture, TEM/SEM/STM (VC-H) & Teaching Laboratories
Lecture Theatres, Learning Resource Centre, Outreach, Common Room, Workshops, Offices, Seminar & Meeting Rooms
Location
Floor Area
Value
Year
Cambridge, UK
34,000sqm
£214m
2024
Sustainability
BREEAM Excellent
Photography
Peter Cook: 1, 2, 7, 8 & 10
Currie & Brown: 6
Dickens Architects: 3-5, 9 & 11

2. Public garden and polished cast stone façade

3. Entrance hall with ‘floating’ lecture theatre

1. Raised entrance and public wing

“We strongly believe that the design exudes a measure of confident distinction which will become identified in the future with the Cavendish Laboratory brand”
Professor Richard Phillips, Representative User
Cavendish Laboratory, University of Cambridge

9. ISO 7 organic cleanroom
10. Angular façade and brass clad lecture theatre

8. Grand stair leading to raised entrance square
“In addition to serving as a home for physics research at Cambridge, the new Cavendish Laboratory will be a top-class facility for the nation, serving the educational needs of future generations of students. The building will transform the work of our Department for many years to come”
Professor Andy Parker, Head of Department (2013-23), Cavendish Laboratory, University of Cambridge
Please refer to Acknowledgements for project team credits
